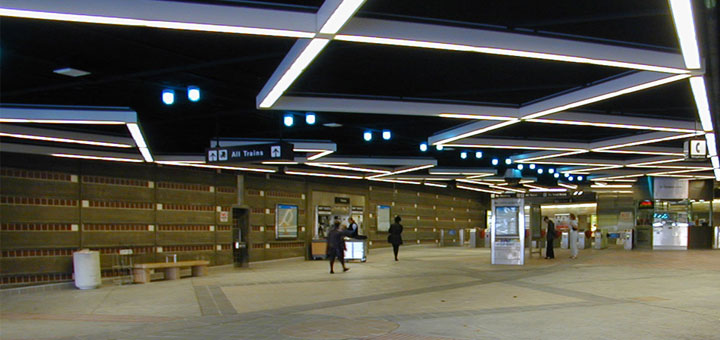 This project will improve accessibility for various BART station sites and accommodate limited mobility passengers. The project involves conducting visual surveys and completing design for improvements that encompass: replacement or modification of curb and linear ramps and sidewalks within the accessible path of travel, identifying concrete deficiencies along platform edge warning tiles, handrail corrections, addition or replacement of wheelchair-accessible telephone, TTY and courtesy phones, platform edge warning tile replacement, wall protrusion detection, hearing loop inclusion, and improved lighting in the existing elevator areas.
This project will improve accessibility for various BART station sites and accommodate limited mobility passengers. The project involves conducting visual surveys and completing design for improvements that encompass: replacement or modification of curb and linear ramps and sidewalks within the accessible path of travel, identifying concrete deficiencies along platform edge warning tiles, handrail corrections, addition or replacement of wheelchair-accessible telephone, TTY and courtesy phones, platform edge warning tile replacement, wall protrusion detection, hearing loop inclusion, and improved lighting in the existing elevator areas.
MGE Engineering (MGE) has been responsible for evaluating the existing handicap facilities in: parking lots, bus and taxi drop-off areas, and accessible paths of travel for the Lafayette, Rockridge, Richmond, Hayward, Fremont, Fruitvale, Bay Fair, San Leandro, McArthur and Castro Valley BART stations and designing ADA compliant curb ramps and sidewalks to replace the non-compliant facilities.
At the Castro Valley station, MGE is redesigning the floor of the entrance tunnel to create AD compliant slopes in front of the fare ticket machines & drinking fountain.
Tasks have included assessing the compliance of the handicap parking spaces to determine whether the number of ADA and van accessible spaces provided were in compliance with the Federal ADA regulations; performing field investigations to evaluate the compliance of the existing curb ramps, sidewalks and linear ramps; determining the number and extent of the facilities to be replaced; and preparing 35%, 65%, 95% and Final plans and assisting with preparation of specifications for submission to BART. In addition, MGE calculated quantities which were submitted to the Team’s cost estimator.
The scope for preparation of the plans included preparing plans to remove and replace curb ramps and sidewalks that were found to be non-compliant. The type of sheets prepared included general layout plans, survey control sheets, site plans, demolition plans, phasing plans, pedestrian and traffic control plans, layout sheets and expanded details of each curb ramp. The focus was to determine the limits of removal of the non-compliant elements, provide coordinates to control the horizontal limits of the work, and elevations that would ensure the installation of compliant curb ramps and sidewalks. Additionally, the landings and sidewalk immediately adjacent to each ramp were designed to determine the extent of removal and replacement necessary to result in a compliant facility.
