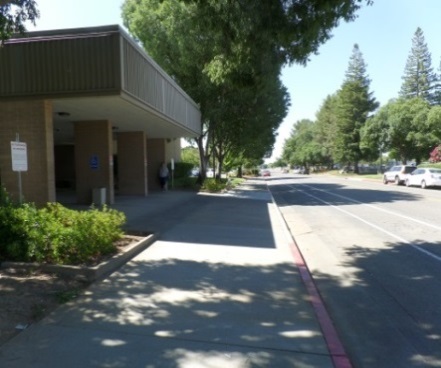This project included design of improvements at two locations, 4137 Branch Center Road (AG Center Building) and 3701 Branch Center Road (OBIII). Currently the p arking adjacent to the north side of the building at the A G Center Building is not ADA compliant due the slope of the parking area exceeding 2%. To correct these deficiencies, the parking area was designed to slope away from the building to a concrete valley gutter, existing drainage inlets and utility boxes will be raised to match the new pavement, the parking area will be restriped to create two ADA compliant parking stalls, new sidewalks will be installed to connect existing sidewalks and curb ramps, and existing sidewalks, loading area, and driveway will be reconstructed to eliminate surface irregularities and provide ADA compliant access. At OBIII, the non-compliant 10-foot wide sidewalk will be replaced with a new sidewalk, and the existing curb and gutter will be left in place. At the loading zone, an ADA compliant curb ramp and split-level sidewalk with a compliant railing will be installed to provide pedestrian safety. A curb and sidewalk adjacent to a utility enclosure will be reconstructed to provide ADA access from the parking lot driveway to the sidewalk on Branch Center Road. Additionally the south handicap parking area will be reconstructed to correct slope deficiencies and add 3 more spaces. MGE’s scope of work included the work necessary to prepare the construction plans, specifications and engineer’s estimate for the work described above.
arking adjacent to the north side of the building at the A G Center Building is not ADA compliant due the slope of the parking area exceeding 2%. To correct these deficiencies, the parking area was designed to slope away from the building to a concrete valley gutter, existing drainage inlets and utility boxes will be raised to match the new pavement, the parking area will be restriped to create two ADA compliant parking stalls, new sidewalks will be installed to connect existing sidewalks and curb ramps, and existing sidewalks, loading area, and driveway will be reconstructed to eliminate surface irregularities and provide ADA compliant access. At OBIII, the non-compliant 10-foot wide sidewalk will be replaced with a new sidewalk, and the existing curb and gutter will be left in place. At the loading zone, an ADA compliant curb ramp and split-level sidewalk with a compliant railing will be installed to provide pedestrian safety. A curb and sidewalk adjacent to a utility enclosure will be reconstructed to provide ADA access from the parking lot driveway to the sidewalk on Branch Center Road. Additionally the south handicap parking area will be reconstructed to correct slope deficiencies and add 3 more spaces. MGE’s scope of work included the work necessary to prepare the construction plans, specifications and engineer’s estimate for the work described above.

Copyright © 2024 MGE Engineering, Inc. All rights reserved.